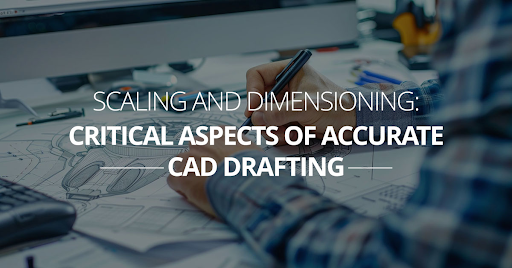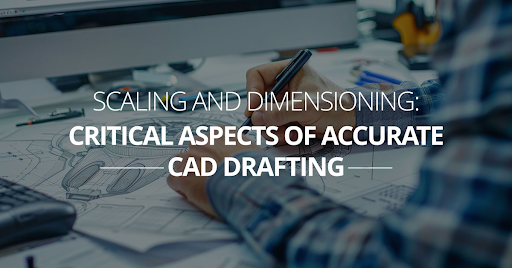
In CAD drafting, even small mistakes can have serious consequences. Whether machine parts, building layouts, or PCB cases, the scaling and dimensioning are critical to ensure that your works are perfectly designed.
These two elements are critical parts of any accurate CAD drawing. Even an amazing design may not function in reality, from production to construction, without them.
Why Scaling is so Important in CAD Drafting
Scaling in CAD refers to changing objects to fit into the drawing space but keeping an accurate measurements of their real-world size. This gives drafters the ability to work with a clear view, while the true size of the parts does not change.
Most professionals draw at a 1:1 scale in model space. Any actual size changes are applied later within layout or printing by setting the correct scale, either an A1 sheet or a digital file.
If the scale is wrong, it can cause:
- Parts not fitting together properly
- Wrong estimates for material use
- Trouble matching standard parts
- Delays and added cost during production
That’s why it’s important to understand the link between model space and paper space. Your design must look right on paper while staying true to its actual size in the software.
Why Dimensioning Matters
Dimensions add key details to your drawing like lengths, angles, and spacing. Consistent and clear dimensioning gives everyone involved, from engineers to fabricators, a clear understanding of what the design needs.
Clear dimensioning leads to less confusion Poor dimensioning leads to delays, errors, and expensive redos.
Some recommended practices:
- Dimension only the actual geometry not helper lines
- Use one system of units (metric or imperial)
- Only add dimensions that are useful, no crowding the drawing
- Make it easy to read the text, lines, and arrows
- Common Pitfalls to Avoid
Errors are mostly caused by skipping basic steps or rushing through the process. Some of these common trouble spots are:
- Not checking the the scale of the drawing before printing or sharing
- Inserting dimensions in the wrong place (model vs layout)
- Dimensions lines messy or overlapping
- Not updating dimensions after modification
- depending on default setting of the software instead of adjusting them
If you catch these mistakes early, it will make working together easier and save time in corrections.
Industries like manufacturing, product design, architecture, and electronics, CAD drawings are important and must be corrected. If the scaling or dimensions are incorrect, there will be errors in the finished product and added costs.
Reliable CAD Drafting Services are more than just drawing lines; it is essential to know how those lines become real objects. This is why many companies trust drafting partners who pays attention to the details, whether a machine component, a PCB, or a product shell.
Teams like those at SunStream provide both the technical knowledge and real-world experience to help them support accurate, production-ready CAD drawings – enabling improved accuracy and efficiency in a project from the concept stage through to completion.





 +1.585.935.7123
+1.585.935.7123 +91-804-148-6861
+91-804-148-6861