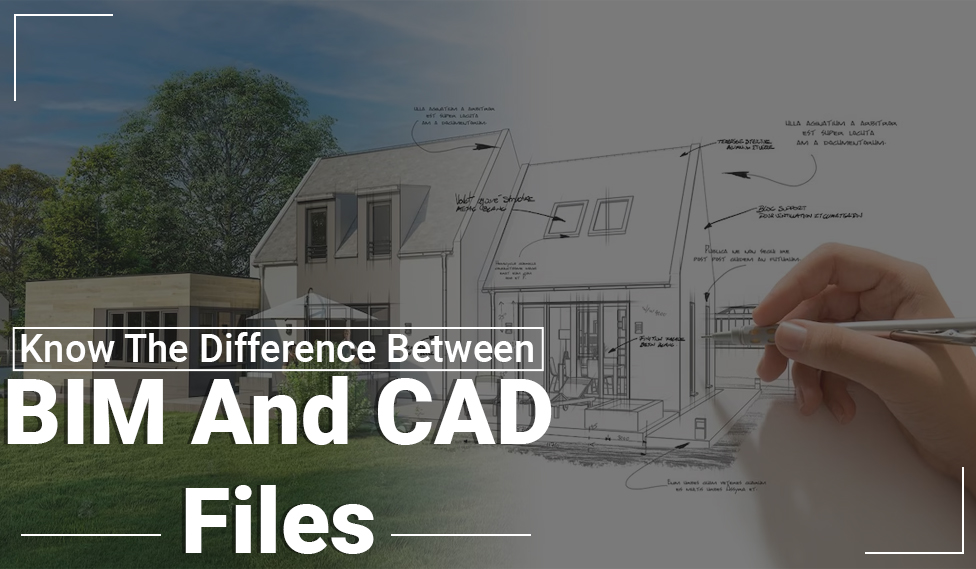
It’s been over the decades where many product engineers and designers have been using (Computer-Aided Design) CAD for designing various components and parts in architecture, engineering products, and even for arts. Hence, CAD drawing services are considered as one of the sophisticated programs by the engineers and architects to create outstanding 2D and 3D models. However, with the growing trend of building information modeling (BIM) files, many product companies ask whether CAD files can be converted into a BIM file. The answer is NO. It is because BIM and CAD are of different formats and converting one to another is nearly impossible. Therefore, in this blog, we will briefly know the difference between BIM and CAD files.
Basics On BIM And CAD:
The CAD allows the engineer and architects to design and even document 2D and 3D models with the help of computers. So, primarily with the help of CAD, the engineer designs various components and parts that fits perfectly into the larger assemblies. These 2D drawings and 3D parts and assemblies help the manufacturer to produce products from their desired materials.
The BIM is something similar to CAD with the only difference that the BIM allows you to visualize the digital representation of the drawing with real facilities which includes the aesthetics (wall, windows, and roof) and functioning system (electrical planning and HVAC).
Usage Of BIM And CAD:
3D modeling services have been widely adopted as the primary source by many designers and manufacturers as it meets the strict guidelines and manufacturing constraints. Hence, CAD has become an imperative strategy to create unique, high-quality models at a faster rate. Therefore, this program is widely used by the engineers across various industries such as commercial, plant design, product manufacturing, and related sectors.
The Architecture, Engineering and Construction (AEC) firms are the pioneers in adapting the BIM model to re-engineer their designing process efficiently. With the help of BIM, the contractors and engineers are expecting the manufacturers to produce richer products as per the business requirements.
BIM And CAD:
The change of tools and software allows the designers and engineers to discover many things such as errors and drafting defects even before breaking the ground. Moreover, many engineers and designers use both the BIM and CAD to make use of the manufacturers products in the design and to see its outcome and analyze its impact on the result in terms of sustainability and energy.
However, to choose the best application for use is completely based on your project requirements and business needs. CAD files are critical tools which are widely used by the manufacturers across the globe for lower design production and faster project completion. It is also to be noted due to its unique properties both the files cannot be interchangeably which prohibits the conversion.
Sunstream can be your ideal partner if you are looking for CAD drafting services for clear designs, legibility, and easy interpretations which meet your business goals effectively.



 +1.585.935.7123
+1.585.935.7123 +91-804-148-6861
+91-804-148-6861